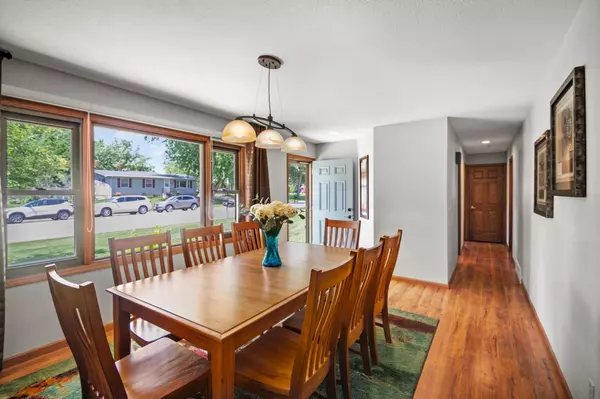For more information regarding the value of a property, please contact us for a free consultation.
545 Hilltop AVE Owatonna, MN 55060
Want to know what your home might be worth? Contact us for a FREE valuation!

Our team is ready to help you sell your home for the highest possible price ASAP
Key Details
Sold Price $315,000
Property Type Single Family Home
Sub Type Single Family Residence
Listing Status Sold
Purchase Type For Sale
Square Footage 2,166 sqft
Price per Sqft $145
Subdivision Radels Country Club
MLS Listing ID 6566090
Sold Date 08/23/24
Bedrooms 2
Three Quarter Bath 2
Year Built 1977
Annual Tax Amount $3,850
Tax Year 2024
Contingent None
Lot Size 0.270 Acres
Acres 0.27
Lot Dimensions 98 x 120
Property Description
Welcome to this meticulously maintained one-level home, boasting pride of ownership from its original owners. 2 bedrooms on the main floor and a beautifully tiled walk-in shower give comfort and ease. Custom kitchen cabinets and cozy fireplace in the living room create a warm, inviting great room atmosphere. Step outside to enjoy the large deck perfect for outdoor entertaining, step down to the extra parking spot beside the garage, ideal for recreational storage or a firepit. Along with the ample amount of storage space in the basement, family room and office space, there's also potential for added equity and functionality by installing an egress window in the basement bonus room to transform to another bedroom. Take a look before it's gone!
Location
State MN
County Steele
Zoning Residential-Single Family
Rooms
Basement Block, Finished, Full, Sump Pump
Dining Room Eat In Kitchen, Separate/Formal Dining Room
Interior
Heating Forced Air, Fireplace(s)
Cooling Central Air
Fireplaces Number 1
Fireplaces Type Living Room, Wood Burning
Fireplace Yes
Appliance Dishwasher, Dryer, Gas Water Heater, Microwave, Range, Refrigerator, Trash Compactor, Washer, Water Softener Owned
Exterior
Parking Features Attached Garage, Concrete
Garage Spaces 2.0
Roof Type Asphalt
Building
Lot Description Corner Lot, Tree Coverage - Medium
Story One
Foundation 1444
Sewer City Sewer/Connected
Water City Water/Connected
Level or Stories One
Structure Type Metal Siding
New Construction false
Schools
School District Owatonna
Read Less



