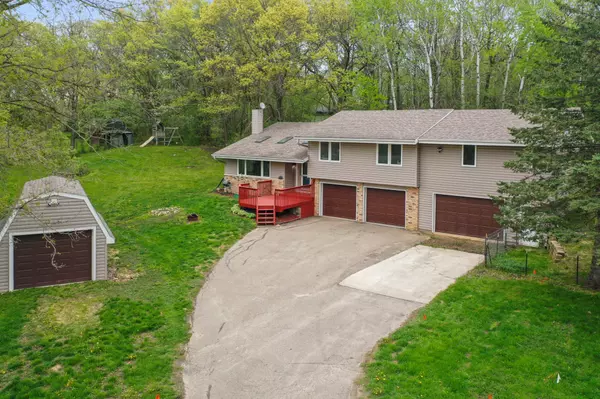For more information regarding the value of a property, please contact us for a free consultation.
28580 505th ST Elgin, MN 55932
Want to know what your home might be worth? Contact us for a FREE valuation!

Our team is ready to help you sell your home for the highest possible price ASAP
Key Details
Sold Price $350,000
Property Type Single Family Home
Sub Type Single Family Residence
Listing Status Sold
Purchase Type For Sale
Square Footage 2,406 sqft
Price per Sqft $145
Subdivision Woodland Estates Sub
MLS Listing ID 6532447
Sold Date 08/29/24
Bedrooms 4
Full Baths 2
Half Baths 1
Year Built 1978
Annual Tax Amount $483
Tax Year 2023
Contingent None
Lot Size 0.530 Acres
Acres 0.53
Lot Dimensions Irreg
Property Description
Experience the charm of Woodland Estates with this inviting 4-bedroom, 3-bath retreat, nestled on a secluded half-acre lot at the end of a quiet cul-de-sac. The property boasts a 4-car garage and a bonus storage shed, ideal for your hobbies and storage needs. Inside, the primary suite is a sanctuary with a walk-in closet, versatile space for a home office or workout area, and a sliding glass door leading to the backyard, offering potential for a future deck. The kitchen features stainless steel appliances, an island, and a formal dining area that seamlessly connects to the freshly stained deck. All bedrooms are conveniently located on one level, complemented by multiple living rooms and a cozy gas fireplace, creating a warm and welcoming ambiance. What sets this home apart is its assumable loan with an interest rate under 3%, adding to its appeal as a blend of tranquility, functionality, and affordability in this sought-after neighborhood.
Location
State MN
County Wabasha
Zoning Residential-Single Family
Rooms
Basement Block, Finished
Dining Room Kitchen/Dining Room
Interior
Heating Forced Air
Cooling Central Air
Fireplaces Number 1
Fireplaces Type Gas
Fireplace Yes
Appliance Dishwasher, Gas Water Heater, Microwave, Range, Refrigerator, Stainless Steel Appliances, Washer, Water Softener Owned
Exterior
Parking Features Attached Garage, Concrete, Garage Door Opener, Multiple Garages, Tuckunder Garage
Garage Spaces 4.0
Building
Lot Description Tree Coverage - Medium
Story Four or More Level Split
Foundation 793
Sewer Private Sewer, Septic System Compliant - Yes
Water Shared System, Well
Level or Stories Four or More Level Split
Structure Type Brick/Stone,Vinyl Siding
New Construction false
Schools
School District Plainview-Elgin-Millville
Read Less



