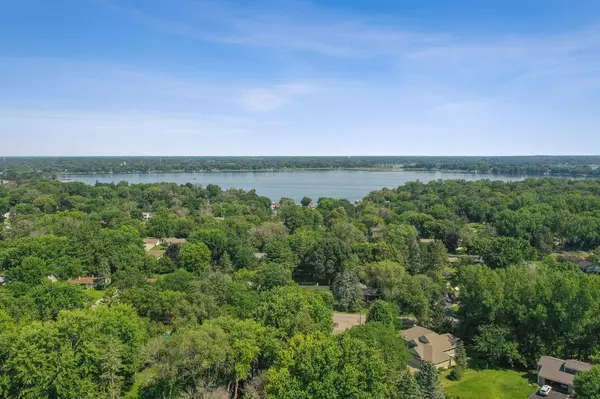For more information regarding the value of a property, please contact us for a free consultation.
4040 Lakehill CIR White Bear Lake, MN 55110
Want to know what your home might be worth? Contact us for a FREE valuation!

Our team is ready to help you sell your home for the highest possible price ASAP
Key Details
Sold Price $566,500
Property Type Single Family Home
Sub Type Single Family Residence
Listing Status Sold
Purchase Type For Sale
Square Footage 3,724 sqft
Price per Sqft $152
Subdivision South Heights Addition, No 2
MLS Listing ID 6570500
Sold Date 09/16/24
Bedrooms 4
Full Baths 2
Half Baths 1
Three Quarter Bath 1
Year Built 1992
Annual Tax Amount $6,311
Tax Year 2024
Contingent None
Lot Size 9,147 Sqft
Acres 0.21
Lot Dimensions 128x115x136x67
Property Description
Welcome to this stunning custom-designed home located on a tranquil cul-de-sac. This home boasts four spacious bedrooms, plus a bonus room that could be used as a fifth bedroom, and four bathrooms, providing ample space for comfortable living. The primary bedroom is a true retreat, featuring a large walk-in closet and an en-suite bathroom with a jacuzzi tub and separate shower.
The open-concept living area is great for entertaining guests or relaxing. The living room features large windows that allow natural light to flood the space, creating a warm and inviting atmosphere and a wood burning fireplace that is great on cold days.
The backyard is a private oasis, surrounded by lush greenery that creates a sense of tranquility and privacy and is a great place for hosting summer barbecues or enjoying an evening under the stars.
Located just minutes away from Downtown White Bear Lake, this home offers easy access to shopping, dining, and entertainment and a short walk to Bellaire Park.
With over 3700 square feet, this home is ideal for those who value comfort, luxury, and privacy. Don't miss out on the opportunity to make this stunning house your forever home!
Location
State MN
County Ramsey
Zoning Residential-Single Family
Rooms
Basement Block, Daylight/Lookout Windows, Drain Tiled, Finished, Full, Storage Space, Walkout
Dining Room Breakfast Area, Eat In Kitchen, Living/Dining Room, Separate/Formal Dining Room
Interior
Heating Forced Air
Cooling Central Air
Fireplaces Number 1
Fireplaces Type Brick, Living Room, Wood Burning
Fireplace Yes
Appliance Cooktop, Dishwasher, Disposal, Dryer, Electronic Air Filter, Humidifier, Gas Water Heater, Microwave, Refrigerator, Wall Oven, Washer
Exterior
Parking Features Attached Garage, Concrete, Garage Door Opener, Insulated Garage
Garage Spaces 2.0
Fence Invisible, Partial, Wood
Pool None
Roof Type Age 8 Years or Less,Asphalt,Pitched
Building
Lot Description Irregular Lot, Tree Coverage - Medium
Story Two
Foundation 1448
Sewer City Sewer/Connected
Water City Water/Connected
Level or Stories Two
Structure Type Wood Siding
New Construction false
Schools
School District White Bear Lake
Read Less



