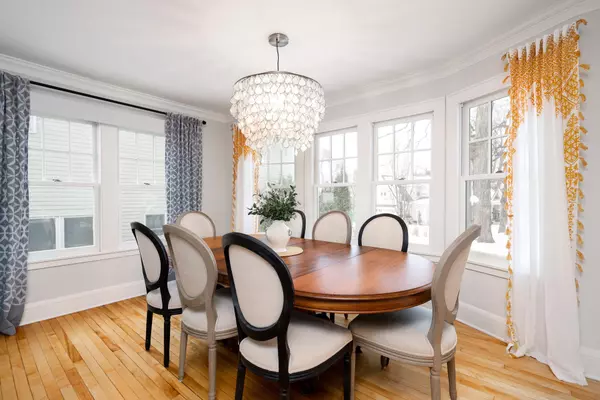For more information regarding the value of a property, please contact us for a free consultation.
112 3rd ST Excelsior, MN 55331
Want to know what your home might be worth? Contact us for a FREE valuation!

Our team is ready to help you sell your home for the highest possible price ASAP
Key Details
Sold Price $1,221,000
Property Type Single Family Home
Sub Type Single Family Residence
Listing Status Sold
Purchase Type For Sale
Square Footage 2,743 sqft
Price per Sqft $445
Subdivision Sheldons Sub Of Lts 56-60 Excelsior
MLS Listing ID 6520228
Sold Date 09/12/24
Bedrooms 4
Full Baths 2
Half Baths 1
Year Built 1930
Annual Tax Amount $19,251
Tax Year 2024
Contingent None
Lot Size 9,147 Sqft
Acres 0.21
Lot Dimensions 46x206
Property Description
Located in the Village of Excelsior, this turnkey home offers all the features of a new construction with vintage charm. An addition was added, and the home was completely redesigned and remodeled in 2013 by Landschute. The current owners added a 4th bedroom and Sauna in 2017. The main floor boasts an open floorplan, chef's kitchen, DR, LR with Fireplace, a sitting room, and a mud room. The upstairs features an inviting Owner's Suite with a sumptuous bath and huge walk in closet (13 x 11!). Two other bedrooms, an updated bath, and a laundry area complete the upper level. The lower level has an inviting FR, the 4th BR, and a Sauna! You will want to spend time on the south facing deck with a retractable awing and inviting fenced in backyard. Option to purchase the home fully furnished! Walk to the lake for swimming, kayaking or SUP! Or walk to all the great shops and restaurants! This is the perfect home for anyone wanting to live in Excelsior!
Location
State MN
County Hennepin
Zoning Residential-Single Family
Body of Water Minnetonka
Rooms
Basement Daylight/Lookout Windows, Egress Window(s), Finished, Full, Storage Space
Dining Room Breakfast Bar, Separate/Formal Dining Room
Interior
Heating Baseboard, Forced Air
Cooling Central Air
Fireplaces Number 1
Fireplaces Type Family Room, Gas
Fireplace No
Appliance Air-To-Air Exchanger, Dishwasher, Disposal, Dryer, ENERGY STAR Qualified Appliances, Exhaust Fan, Freezer, Humidifier, Gas Water Heater, Water Osmosis System, Microwave, Range, Refrigerator, Stainless Steel Appliances, Washer, Water Softener Owned
Exterior
Parking Features Detached, Concrete, Electric Vehicle Charging Station(s), Garage Door Opener
Garage Spaces 2.0
Fence Full
Waterfront Description Lake View
Roof Type Age 8 Years or Less,Asphalt,Pitched
Building
Lot Description Tree Coverage - Medium
Story Two
Foundation 1035
Sewer City Sewer/Connected
Water City Water/Connected
Level or Stories Two
Structure Type Cedar,Shake Siding,Wood Siding
New Construction false
Schools
School District Minnetonka
Read Less



