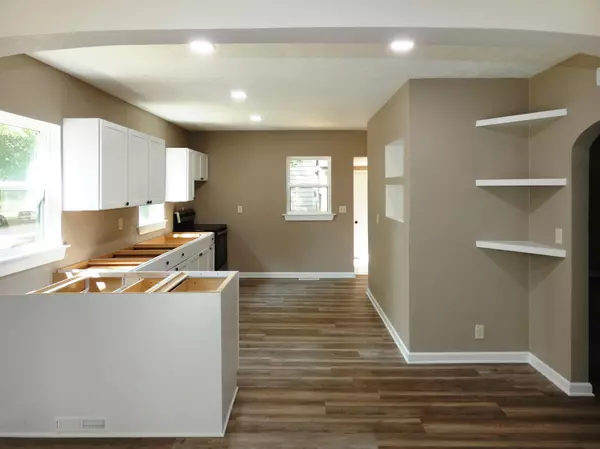For more information regarding the value of a property, please contact us for a free consultation.
2935 Oak AVE Slayton, MN 56172
Want to know what your home might be worth? Contact us for a FREE valuation!

Our team is ready to help you sell your home for the highest possible price ASAP
Key Details
Sold Price $150,000
Property Type Single Family Home
Sub Type Single Family Residence
Listing Status Sold
Purchase Type For Sale
Square Footage 1,619 sqft
Price per Sqft $92
Subdivision Reed & Risacher Add
MLS Listing ID 6577100
Sold Date 09/17/24
Bedrooms 3
Full Baths 1
Three Quarter Bath 1
Year Built 1950
Annual Tax Amount $616
Tax Year 2024
Contingent None
Lot Size 9,147 Sqft
Acres 0.21
Lot Dimensions 65x140
Property Description
Welcome to this beautifully remodeled 1-story home that offers comfort, style, and modern living spaces. With 3 bedrooms, 2 bathrooms and a single attached garage, this home is perfect for those seeking a functional layout. As you walk in, you'll be impressed by the newly remodeled kitchen with stylish white cabinets and vinyl plank flooring. The main floor offers a new full bath, 2 bedrooms with new flooring, and a spacious living room that is open to the kitchen. The home has new windows, allowing ample natural light and energy efficiency. The basement has been finished with a 3rd bedroom boasting a large walk-in closet, new 3/4 bath, egress windows, and a family room providing additional living space or entertaining space. Recessed lighting throughout the home, providing a warm and inviting ambiance. The exterior features vinyl siding and 2 new decks, perfect for your enjoyment. Don't miss the opportunity to experience the beauty and convenience of this fully updated 1-story home. Schedule a vising today and make it yours!
Location
State MN
County Murray
Zoning Residential-Single Family
Rooms
Basement Block, Egress Window(s), Finished, Full, Storage Space, Sump Pump
Dining Room Eat In Kitchen
Interior
Heating Forced Air
Cooling Central Air
Fireplace No
Appliance Electric Water Heater, Range
Exterior
Parking Features Attached Garage
Garage Spaces 1.0
Roof Type Asphalt
Building
Story One
Foundation 832
Sewer City Sewer/Connected
Water City Water/Connected
Level or Stories One
Structure Type Vinyl Siding
New Construction false
Schools
School District Murray County Central
Read Less



