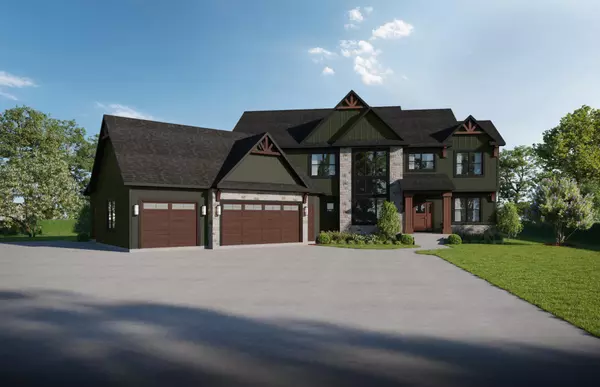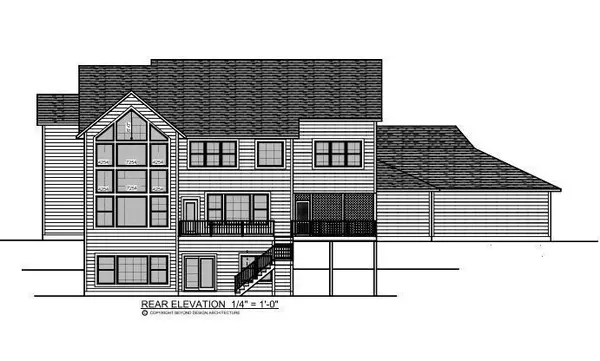For more information regarding the value of a property, please contact us for a free consultation.
22399 Chaparral LN Corcoran, MN 55374
Want to know what your home might be worth? Contact us for a FREE valuation!

Our team is ready to help you sell your home for the highest possible price ASAP
Key Details
Sold Price $1,166,560
Property Type Single Family Home
Sub Type Single Family Residence
Listing Status Sold
Purchase Type For Sale
Square Footage 4,656 sqft
Price per Sqft $250
Subdivision Bechtold Farms At Rush Creek
MLS Listing ID 6575718
Sold Date 09/10/24
Bedrooms 5
Full Baths 2
Half Baths 1
Three Quarter Bath 1
HOA Fees $50/ann
Year Built 2024
Annual Tax Amount $1,617
Tax Year 2024
Contingent None
Lot Size 21.450 Acres
Acres 21.45
Lot Dimensions irregular to conform to survey
Property Description
Another gorgeous home designed and built by JPC CUSTOM HOMES. Situated on 21+ rolling acres in Bechtold Farms at Rush Creek just west of Corcoran this new community will feature 12 new homes. This custom-built 2 story home includes; 4 stall finished garage, covered screened porch, massive partial-wrap around deck, main level; office, soaring great room with vaulted ceilings + wood beams + fireplace, amazing designer kitchen with huge center island + large food pantry + welcoming mud-room off garage entrance complete with many built-ins/sink + coat closet / Upper Level has 4 bedrooms including Full Owner's Suite w/dual vanity sinks + separate tub and shower + oversized walk-in closet, full laundry room with sink/cabinets..all looking down into the main level Great Room / Going down into the lower level walkout area there is a 5th bedroom, elegant 3/4 bathroom, exercise room, billiards room/area, cozy family room and an overabundance of storage area. Countless features and finishes warrant seeing with your own eyes...too much to list!
Location
State MN
County Hennepin
Community Bechtold Farms At Rush Creek
Zoning Residential-Single Family
Rooms
Basement Drain Tiled, Drainage System, Egress Window(s), Concrete, Storage Space, Sump Pump, Walkout
Dining Room Eat In Kitchen, Informal Dining Room, Kitchen/Dining Room, Living/Dining Room
Interior
Heating Forced Air, Fireplace(s)
Cooling Central Air
Fireplaces Number 2
Fireplaces Type Family Room, Gas, Insert
Fireplace Yes
Appliance Cooktop, Dishwasher, Double Oven, Dryer, Humidifier, Microwave, Range, Refrigerator, Stainless Steel Appliances, Washer, Water Softener Owned
Exterior
Parking Features Attached Garage, Asphalt, Finished Garage, Garage Door Opener, Multiple Garages
Garage Spaces 4.0
Roof Type Age 8 Years or Less
Building
Lot Description Irregular Lot, Tree Coverage - Light, Underground Utilities
Story Two
Foundation 1712
Sewer Mound Septic, Private Sewer
Water Private, Well
Level or Stories Two
Structure Type Brick/Stone,Engineered Wood
New Construction true
Schools
School District Buffalo-Hanover-Montrose
Others
HOA Fee Include Other,Maintenance Grounds
Read Less



