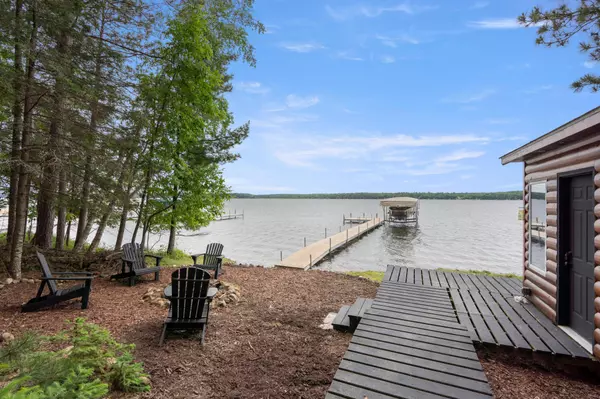For more information regarding the value of a property, please contact us for a free consultation.
12424 Manhattan Point BLVD Crosslake, MN 56442
Want to know what your home might be worth? Contact us for a FREE valuation!

Our team is ready to help you sell your home for the highest possible price ASAP
Key Details
Sold Price $2,250,000
Property Type Single Family Home
Sub Type Single Family Residence
Listing Status Sold
Purchase Type For Sale
Square Footage 4,100 sqft
Price per Sqft $548
Subdivision Manhattan Beach A Rep Of Twin Beach
MLS Listing ID 6576636
Sold Date 09/20/24
Bedrooms 4
Full Baths 1
Half Baths 1
Three Quarter Bath 2
Year Built 2024
Annual Tax Amount $4,209
Tax Year 2024
Contingent None
Lot Size 0.690 Acres
Acres 0.69
Lot Dimensions 90 x 365 x 90 x 368
Property Description
New construction 4,100 sq. ft. home on Trout Lake of the Whitefish Chain of Lakes! The main floor of the home features a great room with panoramic views of Trout Lake, stone fireplace, kitchen with center island, stainless steel appliances and pantry plus a lakeside screen porch with a real wood fireplace. The primary suite is also on the main floor and includes a large closet along with
a private bath complete with double sinks, walk-in shower and a soaking tub. The lower level includes 3 bedrooms and 2 baths, a family room along with a flex room that you can setup for your own liking. The property is studded with mature trees, includes a hill lift, boathouse and a level area to the sand lake bottom for enjoying your day at the lake. Don't miss out on this fabulous Trout Lake property!
Location
State MN
County Crow Wing
Zoning Shoreline,Residential-Single Family
Body of Water Big Trout
Lake Name Whitefish
Rooms
Basement Block, Egress Window(s), Finished, Full
Dining Room Eat In Kitchen, Informal Dining Room, Kitchen/Dining Room, Living/Dining Room
Interior
Heating Boiler, Forced Air, Radiant Floor, Zoned
Cooling Central Air
Fireplaces Number 2
Fireplaces Type Gas, Stone, Wood Burning
Fireplace No
Appliance Air-To-Air Exchanger, Dishwasher, Dryer, Exhaust Fan, Humidifier, Gas Water Heater, Microwave, Range, Refrigerator, Stainless Steel Appliances, Washer
Exterior
Parking Features Attached Garage, Asphalt, Floor Drain, Garage Door Opener, Heated Garage, Insulated Garage
Garage Spaces 3.0
Waterfront Description Lake Front
View Lake, North, Panoramic
Roof Type Age 8 Years or Less
Road Frontage No
Building
Lot Description Tree Coverage - Medium, Underground Utilities
Story One
Foundation 1992
Sewer Private Sewer, Tank with Drainage Field
Water Drilled, Private
Level or Stories One
Structure Type Wood Siding
New Construction true
Schools
School District Pequot Lakes
Read Less



