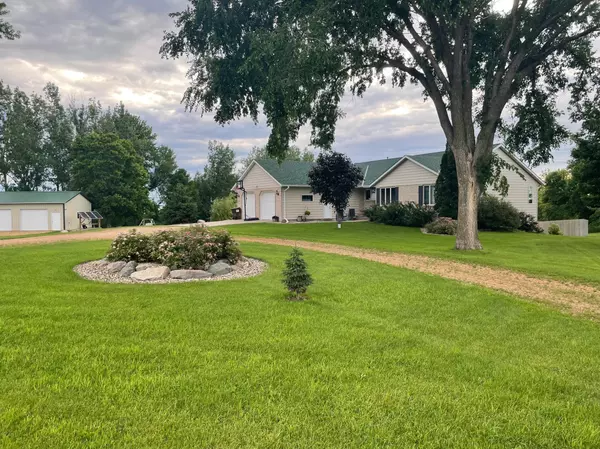For more information regarding the value of a property, please contact us for a free consultation.
20481 365th AVE Green Isle, MN 55338
Want to know what your home might be worth? Contact us for a FREE valuation!

Our team is ready to help you sell your home for the highest possible price ASAP
Key Details
Sold Price $540,000
Property Type Single Family Home
Sub Type Single Family Residence
Listing Status Sold
Purchase Type For Sale
Square Footage 3,610 sqft
Price per Sqft $149
MLS Listing ID 6508691
Sold Date 09/20/24
Bedrooms 4
Full Baths 2
Three Quarter Bath 1
Year Built 1995
Annual Tax Amount $4,696
Tax Year 2023
Contingent None
Lot Size 5.500 Acres
Acres 5.5
Lot Dimensions 756x316
Property Description
Very well maintained ranch style home on 5.5 acres with a 24x32 heated shop! Move right in and enjoy this charming property. Offering a perfect blend of tranquility and modern comfort. This home presents a wonderful opportunity for those seeking a serene retreat with plenty of space on your own acreage. As you step inside, you'll be greeted by an open-concept layout. Large windows throughout flood the space with natural light. The spacious kitchen features stainless appliances, granite countertops and abundant storage. Enjoy the 2 car attached garage. You will enjoy main floor laundry, large 3 season porch, a primary suite with a large walk in closet and private bath, an additional bathroom serves your guests and one more bedroom on the main level. The walkout basement features a huge second living room, 2 more bedrooms, a full bath and a massive storage room with a root cellar/sauna/wine cellar. Solar powered shop has a cement floor and a wood burning stove. Come take a look today!
Location
State MN
County Sibley
Zoning Residential-Single Family
Rooms
Basement Block, Daylight/Lookout Windows, Drain Tiled, Finished, Storage Space, Sump Pump, Walkout
Interior
Heating Forced Air, Fireplace(s)
Cooling Central Air
Fireplaces Number 1
Fireplaces Type Living Room
Fireplace Yes
Exterior
Parking Features Attached Garage, Detached, Gravel, Concrete, Heated Garage, Storage
Garage Spaces 4.0
Fence Full
Roof Type Age 8 Years or Less
Building
Lot Description Cleared, Tree Coverage - Light
Story One
Foundation 2052
Sewer Private Sewer
Water Private, Well
Level or Stories One
Structure Type Brick/Stone,Metal Siding
New Construction false
Schools
School District Sibley East
Read Less



