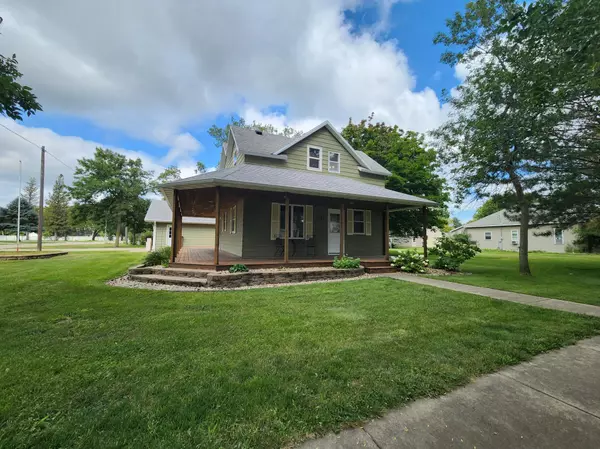For more information regarding the value of a property, please contact us for a free consultation.
551 Carter AVE Holland, MN 56139
Want to know what your home might be worth? Contact us for a FREE valuation!

Our team is ready to help you sell your home for the highest possible price ASAP
Key Details
Sold Price $155,000
Property Type Single Family Home
Sub Type Single Family Residence
Listing Status Sold
Purchase Type For Sale
Square Footage 1,644 sqft
Price per Sqft $94
Subdivision South Add
MLS Listing ID 6586101
Sold Date 10/15/24
Bedrooms 3
Full Baths 1
Year Built 1915
Annual Tax Amount $774
Tax Year 2024
Contingent None
Lot Size 0.380 Acres
Acres 0.38
Lot Dimensions 142' x 66' and 142' x 50'
Property Description
This new listing is renovated inside and out!! And if you appreciate garage space, this may be the one for you! There is an oversized 2 stall attached garage that is insulted, finished, heated and cooled. Plenty of extra room for a man cave/she shed, storage or a shop area. In addition, there is a detached garage as well. This property has a beautiful kitchen with family dining area, newer stainless steel appliances and plenty of cabinetry and storage. The balance of the main floor includes a large living room with a vaulted ceiling, renovated full bathroom, laundry room, a front foyer and a back mudroom entry from the attached garage. The upper level feature 3 bedrooms, each with large closets. You can enjoy the outdoors from the wrap around porch or back patio space. In addition, this property has a bare lot that measures 142' x 50'. It's large enough to build upon and could be sold off. Lots to love here, so call us today!
Location
State MN
County Pipestone
Zoning Residential-Single Family
Rooms
Basement Partial, Concrete
Dining Room Eat In Kitchen
Interior
Heating Forced Air
Cooling Central Air
Fireplace No
Appliance Dishwasher, Dryer, Water Filtration System, Microwave, Range, Refrigerator, Stainless Steel Appliances, Washer, Water Softener Owned
Exterior
Parking Features Attached Garage, Detached, Concrete
Garage Spaces 3.0
Building
Lot Description Corner Lot, Tree Coverage - Medium
Story One and One Half
Foundation 89
Sewer City Sewer/Connected, City Sewer - In Street
Water City Water/Connected, City Water - In Street
Level or Stories One and One Half
Structure Type Fiber Cement
New Construction false
Schools
School District Pipestone Area Schools
Read Less



