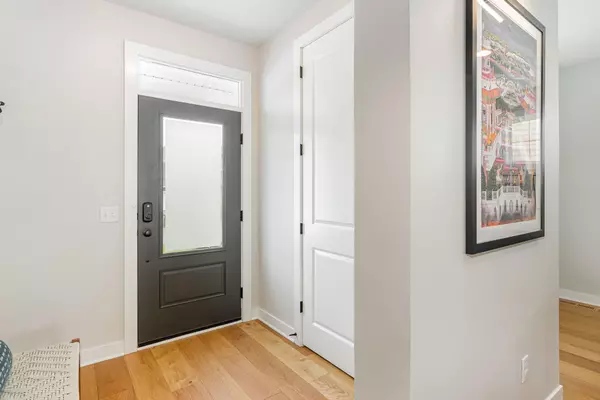For more information regarding the value of a property, please contact us for a free consultation.
9972 Arrowwood TRL Woodbury, MN 55129
Want to know what your home might be worth? Contact us for a FREE valuation!

Our team is ready to help you sell your home for the highest possible price ASAP
Key Details
Sold Price $675,000
Property Type Single Family Home
Sub Type Single Family Residence
Listing Status Sold
Purchase Type For Sale
Square Footage 3,010 sqft
Price per Sqft $224
Subdivision Highcroft
MLS Listing ID 6581600
Sold Date 11/15/24
Bedrooms 4
Full Baths 2
Half Baths 1
HOA Fees $99/mo
Year Built 2019
Annual Tax Amount $7,713
Tax Year 2024
Contingent None
Lot Size 10,018 Sqft
Acres 0.23
Lot Dimensions 76x148x59x150
Property Description
Welcome to this stunning Robert Thomas built home. It has 4 beds all on the upper level, 3 baths, & 3-car garage. The open concept main level has 9 ft. ceilings & tons of natural light. The living room incl. a gas fireplace w/shiplap surround, engineered HW floors, & recessed lights. The kitchen features SS appl, quartz counters, a large center island, pantry & a 5-burner gas stove. The main level also incl. an office, a 1/2 bath, a walk-in closet w/shelving, & mudroom w/custom-built lockers & cubbies. The primary bedroom is filled w/natural light from a wall of windows. The primary bath offers a glass walk-in shower, soaking tub, & dual vanity. The walk-in closet is a DREAM, complete w/a deluxe shelving system. The other 3 beds, a bonus room, full bath, laundry room complete the upper level. The LL is unfinished & ready to design. Active radon mitigation sys. The exterior has gorgeous landscaping, covered front porch, backyard patio w/pergola. Shared pool, club house & workout room.
Location
State MN
County Washington
Zoning Residential-Single Family
Rooms
Family Room Club House, Exercise Room
Basement Drain Tiled, Egress Window(s), Full, Concrete, Sump Pump, Unfinished
Dining Room Breakfast Bar, Breakfast Area, Informal Dining Room, Kitchen/Dining Room, Living/Dining Room
Interior
Heating Forced Air
Cooling Central Air
Fireplaces Number 1
Fireplaces Type Gas, Living Room
Fireplace No
Appliance Air-To-Air Exchanger, Dishwasher, Disposal, Dryer, Electric Water Heater, Exhaust Fan, Humidifier, Microwave, Refrigerator, Stainless Steel Appliances, Wall Oven, Washer, Water Softener Owned
Exterior
Parking Features Attached Garage, Asphalt, Finished Garage, Garage Door Opener
Garage Spaces 3.0
Fence Full, Invisible
Pool Below Ground, Outdoor Pool, Shared
Roof Type Age 8 Years or Less,Asphalt
Building
Lot Description Tree Coverage - Light
Story Two
Foundation 1218
Sewer City Sewer/Connected
Water City Water/Connected
Level or Stories Two
Structure Type Fiber Cement
New Construction false
Schools
School District South Washington County
Others
HOA Fee Include Professional Mgmt,Trash,Shared Amenities
Restrictions Rental Restrictions May Apply
Read Less



