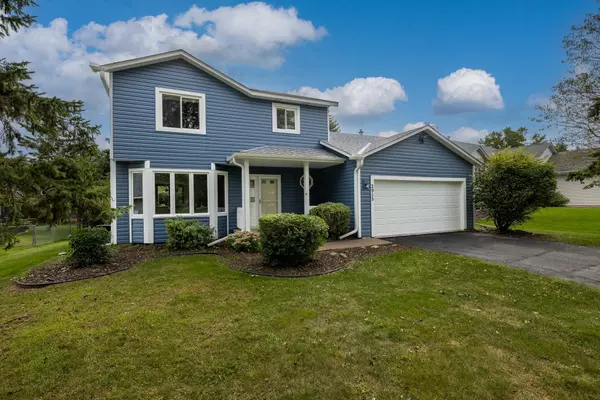For more information regarding the value of a property, please contact us for a free consultation.
2915 Wimbledon DR Woodbury, MN 55125
Want to know what your home might be worth? Contact us for a FREE valuation!

Our team is ready to help you sell your home for the highest possible price ASAP
Key Details
Sold Price $365,000
Property Type Single Family Home
Sub Type Single Family Residence
Listing Status Sold
Purchase Type For Sale
Square Footage 2,075 sqft
Price per Sqft $175
Subdivision Colby Lake
MLS Listing ID 6584038
Sold Date 11/18/24
Bedrooms 4
Full Baths 1
Half Baths 1
Three Quarter Bath 1
HOA Fees $23/ann
Year Built 1987
Annual Tax Amount $5,050
Tax Year 2024
Contingent None
Lot Size 10,890 Sqft
Acres 0.25
Lot Dimensions 42x140x76x139
Property Description
Pleasing Colby Lake two story set upon a nicely treed, flat lot, just steps away from both Middleton Elementary and Pioneer Park. Multiple spaces for enjoyment and entertainment, with four bedrooms and three baths. Three bedrooms upstairs, including an owner's suite with private remodeled ¾ dedicated bath. Many beneficial and pricey updates and replacements recently completed! There is brand new carpet everywhere, and fresh paint on walls and conversion to a flat ceiling finish on the main level. Roof and siding are brand new in 2022, most appliances are new in the last four years. New windows on the entire upper level in 2021. Finished lower level with a bathroom framed in and ready for completion. Summers are a special treat here on the expansive 40' patio out back. Wonderful walkable location! Enjoy strolls to both the park and school or to the Colby Lake Pool and Tennis Club where, as the new owner, you'll be a member! Quick close possible and preferred.
Location
State MN
County Washington
Zoning Residential-Single Family
Rooms
Basement Drain Tiled, Egress Window(s), Finished, Full, Sump Pump
Dining Room Informal Dining Room, Separate/Formal Dining Room
Interior
Heating Forced Air
Cooling Central Air
Fireplaces Number 1
Fireplaces Type Family Room, Gas
Fireplace Yes
Appliance Dishwasher, Dryer, Exhaust Fan, Microwave, Range, Refrigerator, Washer, Water Softener Owned
Exterior
Parking Features Attached Garage, Asphalt, Garage Door Opener
Garage Spaces 2.0
Building
Lot Description Tree Coverage - Medium
Story Two
Foundation 890
Sewer City Sewer/Connected
Water City Water/Connected
Level or Stories Two
Structure Type Metal Siding,Vinyl Siding
New Construction false
Schools
School District South Washington County
Others
HOA Fee Include Other,Recreation Facility,Shared Amenities
Read Less



