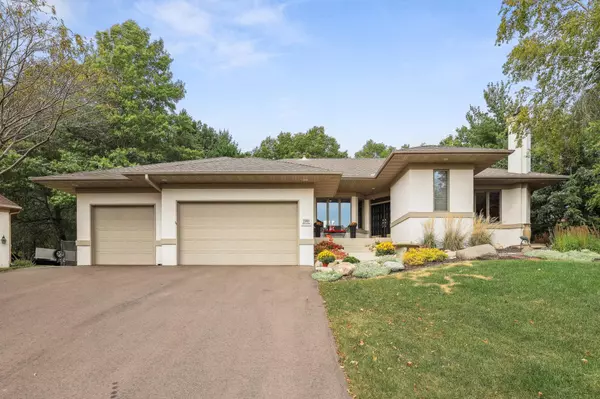For more information regarding the value of a property, please contact us for a free consultation.
2569 Hillwood DR E Maplewood, MN 55119
Want to know what your home might be worth? Contact us for a FREE valuation!

Our team is ready to help you sell your home for the highest possible price ASAP
Key Details
Sold Price $625,000
Property Type Single Family Home
Sub Type Single Family Residence
Listing Status Sold
Purchase Type For Sale
Square Footage 3,348 sqft
Price per Sqft $186
Subdivision Beth Heights Second, Addition
MLS Listing ID 6600972
Sold Date 11/20/24
Bedrooms 4
Full Baths 2
Half Baths 1
Year Built 1996
Annual Tax Amount $8,108
Tax Year 2024
Contingent None
Lot Size 0.310 Acres
Acres 0.31
Property Description
Experience luxurious, one-level living in this extraordinary custom home designed to blend elegance and nature seamlessly. From its elevated perch, revel in 270-degree views of woods, ponds, gardens, and wildlife. The interior is a masterpiece of open space and craftsmanship, offering top-tier quality from the floorplan to the finishes. The grand Great Rm features oversized windows, FP and entertainment center. Formal DR can double as an office. The gourmet kitchen has a grilling station, two sinks, walk-in pantry, and expansive countertops. Breakfast rm flows to the outdoors. The primary suite feels like a retreat, boasting a spa-like bath with dual showerheads, separate vanities, soaking tub with a FP, and breathtaking pond views plus a dressing-room style closet. A pet-friendly laundry/mud room with dog wash station leads to fenced play area. Downstairs, enjoy the serene W/O LL with stone patios, walking paths, a cozy FR with FP and 3 spacious BRs. See Supplement for Feature List.
Location
State MN
County Ramsey
Zoning Residential-Single Family
Rooms
Basement Daylight/Lookout Windows, Drain Tiled, Egress Window(s), Finished, Full, Concrete, Storage Space, Sump Pump, Walkout
Dining Room Breakfast Area, Separate/Formal Dining Room
Interior
Heating Forced Air
Cooling Central Air
Fireplaces Number 3
Fireplaces Type Two Sided, Family Room, Gas, Living Room, Primary Bedroom
Fireplace Yes
Appliance Air-To-Air Exchanger, Cooktop, Dishwasher, Disposal, Dryer, Exhaust Fan, Freezer, Humidifier, Indoor Grill, Microwave, Refrigerator, Wall Oven, Washer
Exterior
Parking Features Attached Garage, Asphalt, Garage Door Opener, Insulated Garage
Garage Spaces 3.0
Fence Chain Link, Partial
Waterfront Description Pond
Roof Type Age Over 8 Years,Asphalt
Building
Lot Description Irregular Lot, Tree Coverage - Medium
Story One
Foundation 2128
Sewer City Sewer/Connected
Water City Water/Connected
Level or Stories One
Structure Type Aluminum Siding,Fiber Cement,Stucco
New Construction false
Schools
School District North St Paul-Maplewood
Read Less



