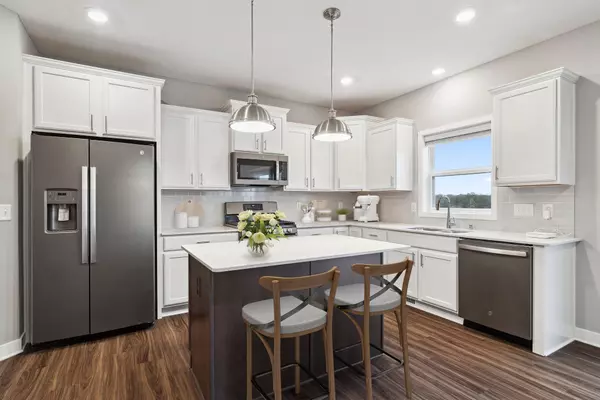For more information regarding the value of a property, please contact us for a free consultation.
5614 Fair Haven TRL Woodbury, MN 55129
Want to know what your home might be worth? Contact us for a FREE valuation!

Our team is ready to help you sell your home for the highest possible price ASAP
Key Details
Sold Price $520,000
Property Type Single Family Home
Sub Type Single Family Residence
Listing Status Sold
Purchase Type For Sale
Square Footage 2,148 sqft
Price per Sqft $242
Subdivision Fair Haven 2Nd Add
MLS Listing ID 6615706
Sold Date 12/05/24
Bedrooms 4
Full Baths 1
Half Baths 1
Three Quarter Bath 1
HOA Fees $22/ann
Year Built 2021
Annual Tax Amount $5,774
Tax Year 2024
Contingent None
Lot Size 0.420 Acres
Acres 0.42
Lot Dimensions 143X179x54X224
Property Description
Welcome to Fair Haven in Woodbury! This Columbus two story floor plan was recently completed in 2021 by LENNAR. Nicely situated on a walkout .42 acre lot, you will love the views of water, trees and nature without anyone behind you. The main floor features LVP flooring, large living room, flex room, 1/2 bath, upgraded kitchen with white cabinets, quartz countertops, tiled backsplash, farmhouse sink, stainless appliances with exhaust and a nicely sized pantry. Low-maintenance deck is great for entertaining and grilling. Two car garage with extra 4-foot bump out and EV power and charging. The upper-level features 4 bedrooms on one level including spacious primary bedroom with walk-in closet and gorgeous 3/4 bath with walk-in shower and dual sinks, a full bath, laundry room and upgraded carpet and pad. Lower level is unfinished and ready to be completed with your own ideas. See 3D tour and video for your own private showing today. Quick move in and possession possible!
Location
State MN
County Washington
Zoning Residential-Single Family
Rooms
Basement Drain Tiled, Full, Concrete, Sump Pump, Unfinished, Walkout
Dining Room Breakfast Area, Eat In Kitchen, Informal Dining Room, Kitchen/Dining Room, Living/Dining Room
Interior
Heating Forced Air, Humidifier
Cooling Central Air
Fireplace No
Appliance Air-To-Air Exchanger, Dishwasher, Disposal, Dryer, Exhaust Fan, Humidifier, Gas Water Heater, Microwave, Range, Refrigerator, Stainless Steel Appliances, Washer
Exterior
Parking Features Attached Garage, Asphalt, Electric Vehicle Charging Station(s), Garage Door Opener
Garage Spaces 2.0
Fence None
Pool None
Roof Type Age 8 Years or Less,Architectural Shingle,Pitched
Building
Story Two
Foundation 1062
Sewer City Sewer/Connected
Water City Water/Connected
Level or Stories Two
Structure Type Brick/Stone,Vinyl Siding
New Construction false
Schools
School District South Washington County
Others
HOA Fee Include Professional Mgmt
Read Less



