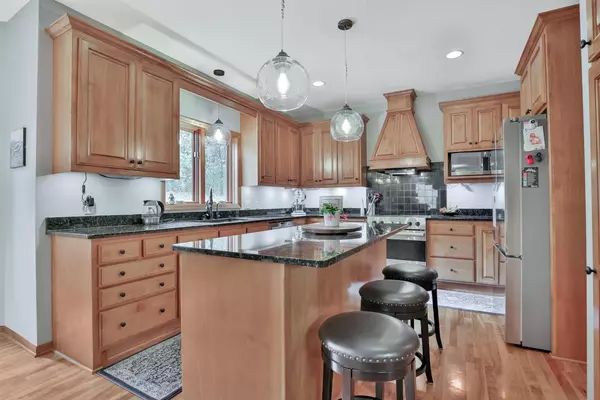For more information regarding the value of a property, please contact us for a free consultation.
364 Toenjes PL E Maplewood, MN 55117
Want to know what your home might be worth? Contact us for a FREE valuation!

Our team is ready to help you sell your home for the highest possible price ASAP
Key Details
Sold Price $660,000
Property Type Single Family Home
Sub Type Single Family Residence
Listing Status Sold
Purchase Type For Sale
Square Footage 3,498 sqft
Price per Sqft $188
Subdivision Toenjes Hills Estates
MLS Listing ID 6610576
Sold Date 12/11/24
Bedrooms 4
Full Baths 2
Half Baths 1
Three Quarter Bath 1
Year Built 2005
Annual Tax Amount $8,244
Tax Year 2024
Contingent None
Lot Size 0.270 Acres
Acres 0.27
Lot Dimensions 69x69x154x60x113
Property Description
Welcome to this beautifully updated 4-bedroom, 4-bathroom home on a cul-de-sac! Very private, overlooks a pond and backs to the woods. 3,498 finished square feet and a 3-car garage. The main floor has a newly remodeled office, a 4-season porch, and an open living room, all flowing into the gourmet kitchen equipped with new stainless-steel appliances, a center island, and abundant cabinet space. Enjoy the breakfast nook overlooking the backyard. The mudroom is conveniently located to the spacious garage. The upper level offers three generously sized bedrooms, including a spacious primary suite with a luxurious bathroom, complete with separate tub & shower + a large walk-in closet. Second full bathroom upstairs. The fully finished lower level is an entertainer's dream, featuring a family room with a custom wet bar & home theater + a bonus workout room. Dual laundry rooms - one upstairs, one lower level. Step outside to the deck, which offers beautiful views of the private yard or enjoy a fire on the patio with the fire pit. Recent upgrades include new garage doors, new furnace & A/C, newer roof, remodeled bathrooms & kitchen, refinished wood floors, fire pit and patio. Don't miss this opportunity to own a meticulously maintained, updated home in a desirable neighborhood!
Location
State MN
County Ramsey
Zoning Residential-Single Family
Rooms
Basement Daylight/Lookout Windows, Drain Tiled, Finished, Full, Sump Pump
Dining Room Breakfast Area, Eat In Kitchen, Kitchen/Dining Room
Interior
Heating Forced Air
Cooling Central Air
Fireplaces Number 1
Fireplaces Type Gas, Living Room
Fireplace Yes
Appliance Dishwasher, Dryer, Exhaust Fan, Microwave, Range, Refrigerator, Stainless Steel Appliances, Washer
Exterior
Parking Features Attached Garage
Garage Spaces 3.0
Roof Type Age 8 Years or Less,Asphalt,Pitched
Building
Lot Description Public Transit (w/in 6 blks), Irregular Lot, Tree Coverage - Light
Story Two
Foundation 1112
Sewer City Sewer/Connected
Water City Water/Connected
Level or Stories Two
Structure Type Vinyl Siding
New Construction false
Schools
School District Roseville
Read Less



