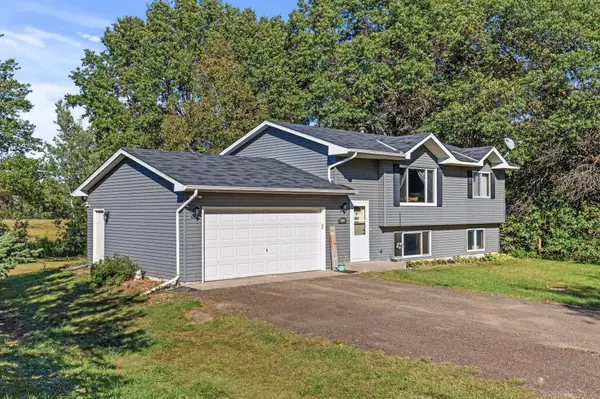For more information regarding the value of a property, please contact us for a free consultation.
5580 314th ST Stacy, MN 55079
Want to know what your home might be worth? Contact us for a FREE valuation!

Our team is ready to help you sell your home for the highest possible price ASAP
Key Details
Sold Price $319,900
Property Type Single Family Home
Sub Type Single Family Residence
Listing Status Sold
Purchase Type For Sale
Square Footage 1,700 sqft
Price per Sqft $188
Subdivision Sherman Oaks 2
MLS Listing ID 6604605
Sold Date 12/12/24
Bedrooms 3
Full Baths 2
Year Built 1991
Annual Tax Amount $2,787
Tax Year 2024
Contingent None
Lot Size 1.180 Acres
Acres 1.18
Lot Dimensions 399x99x336x44x43x114
Property Description
Welcome home! Looking for an acreage property that's close but not too close to town? This is it! This well maintained split level has so much to offer including gorgeous floors, granite counters and high end stainless steel appliances in the kitchen and a newer generously sized shed out back. You will absolutely love the tongue and groove ceiling treatment in the lower level family room as well as the convenience of the sliding barn door separating the bonus room and utility/storage space. New carpet coming for downstairs and both of the upstairs bedrooms. Install date is 9/30! There are full bathrooms both up and down to go with the 3 bedrooms. The large attached 2 car garage has so much flexibility for vehicles or toys to enjoy with your huge yard space! With a maintenance free exterior this home is easy to care for. Being at the end of the road offers options for additional parking or storage for things like a trailer or camper. This home backs up to a massive marshy area offering loads of privacy. This home is ready to go, so set your showing today!
Location
State MN
County Chisago
Zoning Residential-Single Family
Rooms
Basement Egress Window(s), Finished, Full, Sump Pump
Dining Room Kitchen/Dining Room
Interior
Heating Forced Air
Cooling Central Air
Fireplace No
Appliance Dishwasher, Dryer, Gas Water Heater, Microwave, Range, Refrigerator
Exterior
Parking Features Attached Garage
Garage Spaces 2.0
Roof Type Age Over 8 Years,Architectural Shingle
Building
Lot Description Tree Coverage - Medium
Story Split Entry (Bi-Level)
Foundation 900
Sewer Mound Septic, Private Sewer
Water Well
Level or Stories Split Entry (Bi-Level)
Structure Type Metal Siding,Vinyl Siding
New Construction false
Schools
School District North Branch
Read Less



