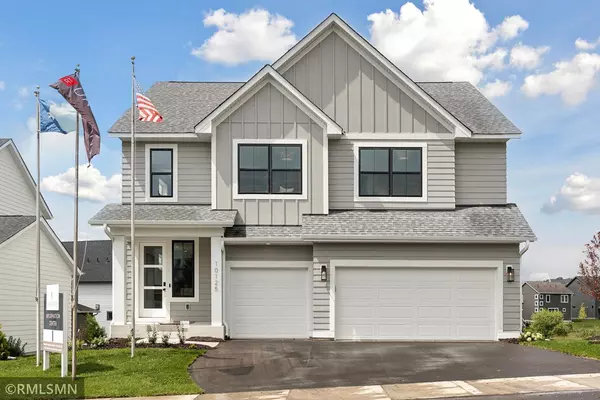For more information regarding the value of a property, please contact us for a free consultation.
10125 Corral WAY Victoria, MN 55386
Want to know what your home might be worth? Contact us for a FREE valuation!

Our team is ready to help you sell your home for the highest possible price ASAP
Key Details
Sold Price $710,000
Property Type Single Family Home
Sub Type Single Family Residence
Listing Status Sold
Purchase Type For Sale
Square Footage 3,511 sqft
Price per Sqft $202
MLS Listing ID 6586432
Sold Date 12/13/24
Bedrooms 5
Full Baths 1
Half Baths 1
Three Quarter Bath 2
HOA Fees $99/mo
Year Built 2024
Annual Tax Amount $484
Tax Year 2024
Contingent None
Lot Size 6,098 Sqft
Acres 0.14
Lot Dimensions 110x55
Property Description
Welcome to RT Urban Homes newest floorplan the Revere TWENTY-ONE. This transitional two story home features an inviting front porch leading into Its open-concept floorplan featuring a spacious kitchen with a full wall of cabinets and walk-in pantry. The mudroom includes a half bath and walk in closet, and a private flex room off the kitchen. Upstairs offers an owner's suite with an optional free standing tub, three additional bedrooms, spacious laundry, and bonus room. The walk-out lower level features a family room,3/4 bath, and fifth bedroom. Home packages with the same floorplan range from the low $600's to high $700's.
*Prices, square footage, and availability are subject to change without notice. Photos, virtual/video tours, and/or illustrations may not depict actual home plan configuration. Features, materials, and finishes shown may contain options that are not included in price.*
Location
State MN
County Carver
Community Huntersbrook
Zoning Residential-Single Family
Rooms
Basement Walkout
Interior
Heating Forced Air
Cooling Central Air
Fireplaces Number 1
Fireplace Yes
Exterior
Parking Features Attached Garage, Garage Door Opener
Garage Spaces 3.0
Pool Shared
Building
Story Two
Foundation 1084
Sewer City Sewer/Connected
Water City Water/Connected
Level or Stories Two
Structure Type Engineered Wood
New Construction true
Schools
School District Eastern Carver County Schools
Others
HOA Fee Include Recreation Facility,Shared Amenities
Read Less



