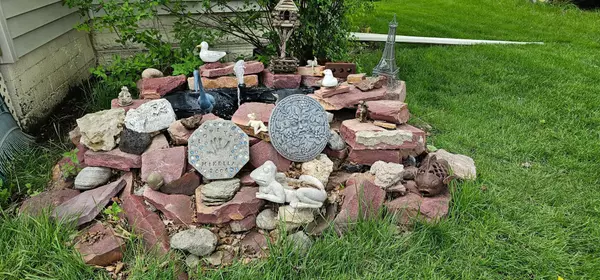For more information regarding the value of a property, please contact us for a free consultation.
805 W Main ST Pipestone, MN 56164
Want to know what your home might be worth? Contact us for a FREE valuation!

Our team is ready to help you sell your home for the highest possible price ASAP
Key Details
Sold Price $137,500
Property Type Single Family Home
Sub Type Single Family Residence
Listing Status Sold
Purchase Type For Sale
Square Footage 1,084 sqft
Price per Sqft $126
Subdivision Cuttings Add
MLS Listing ID 6537853
Sold Date 12/13/24
Bedrooms 4
Full Baths 1
Half Baths 1
Year Built 1920
Annual Tax Amount $1,288
Tax Year 2024
Contingent None
Lot Size 6,098 Sqft
Acres 0.14
Lot Dimensions 50 x 126
Property Description
We're excited to share that American Waterworks has completed their outstanding work installing a wall anchor system to the foundation of this lovely home. With a lifetime warranty that transfers to the new owner, you can rest easy knowing that this crucial update is one-and-done!
As you approach the front door, the charm of this home is undeniable. Step inside and be welcomed by beautiful crown molding and original woodwork that add character throughout the living spaces. The dining room features elegant cabinets with glass doors, perfect for showcasing your favorite dishware.
From the dining room, glide through the patio doors onto a spacious deck—ideal for outdoor entertaining or simply enjoying a morning coffee. Plus, the storage shed in the backyard will remain with the home, providing extra space for your gardening tools or seasonal decorations.
The kitchen is a standout, boasting a brand-new dishwasher and ample cabinetry for all your cooking needs. Conveniently located just off the kitchen and hallway, you'll find a half bath that enhances the home's functionality.
The cozy den on the main floor can easily serve as a guest bedroom or a comfortable spot to relax. Upstairs, discover three inviting bedrooms and a full bath. The primary bedroom is particularly impressive, featuring two closets—one running the length of the west wall and another cedar-lined for your wardrobe essentials.
With good shingles, vinyl siding, and that brand-new foundation-support system, this home is designed for easy maintenance and peace of mind. Don't miss out on the opportunity to make this charming home your own! Contact us today for your personal tour or to schedule a live video tour. Your dream home awaits!
Location
State MN
County Pipestone
Zoning Residential-Single Family
Rooms
Basement Block
Dining Room Informal Dining Room
Interior
Heating Forced Air
Cooling Central Air, Window Unit(s)
Fireplace No
Appliance Dishwasher, Dryer, Gas Water Heater, Range, Washer
Exterior
Parking Features Concrete
Roof Type Age Over 8 Years,Asphalt
Building
Lot Description Tree Coverage - Light
Story Two
Foundation 936
Sewer City Sewer/Connected
Water City Water/Connected
Level or Stories Two
Structure Type Vinyl Siding
New Construction false
Schools
School District Pipestone Area Schools
Read Less



