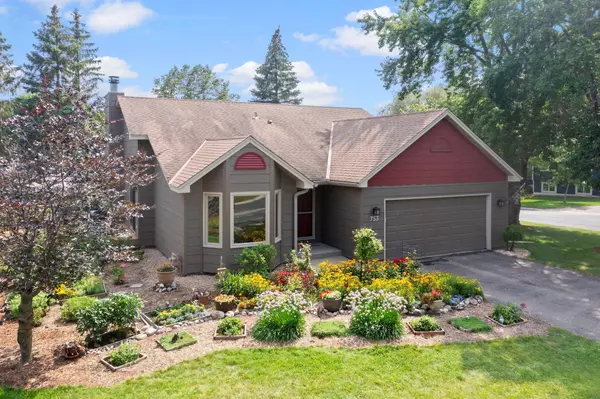For more information regarding the value of a property, please contact us for a free consultation.
753 Canterbury CIR Chanhassen, MN 55317
Want to know what your home might be worth? Contact us for a FREE valuation!

Our team is ready to help you sell your home for the highest possible price ASAP
Key Details
Sold Price $420,000
Property Type Single Family Home
Sub Type Single Family Residence
Listing Status Sold
Purchase Type For Sale
Square Footage 1,939 sqft
Price per Sqft $216
Subdivision Triple Crown Estates
MLS Listing ID 6628025
Sold Date 12/20/24
Bedrooms 5
Full Baths 1
Three Quarter Bath 1
Year Built 1989
Annual Tax Amount $4,032
Tax Year 2024
Contingent None
Lot Size 0.280 Acres
Acres 0.28
Lot Dimensions Irregular
Property Description
This beautiful 5-bedroom, 2-bathroom home is nestled in a quiet, desirable Chanhassen neighborhood, perfect for tranquil living with convenient access to parks, trails, schools, dining, and shopping. The cozy informal dining room features a large bay window, filling the space with natural light and offering a pleasant view of the front yard. Tile floors and a charming chandelier make it perfect for casual dining. A chef's dream, the kitchen boasts stainless steel appliances, ample oak cabinetry blending functionality with design. The freshly cleaned tile flooring completes the space, offering durability and style. The formal dining room impresses with soaring 13-foot vaulted ceilings, an elegant chandelier, and tile flooring. Enjoy convenient deck access for seamless indoor-outdoor entertaining or relaxation. Recently updated, this spacious 20x16 deck is an ideal outdoor retreat for hosting gatherings or enjoying quiet moments, surrounded by the peaceful ambiance of the yard. Located on the second floor, the living room features brand-new plush carpet and a large picture window, framing serene backyard views and creating a cozy space for unwinding. The primary bedroom offers comfort with brand-new carpet, a ceiling fan, and dual closets for ample storage. Enjoy direct access to the full walk-through bathroom for added convenience. The full bathroom on the second floor is shared among three bedrooms, featuring updated luxury vinyl plank flooring, lighting fixtures, and a shower/tub combo for functionality and modern style. Two additional bedrooms on the second floor provide ceiling fans, new carpeting, and easy access to the shared full bathroom.
The lower-level family room exudes warmth with a wood-burning fireplace, framed by a stunning marble surround. Built-ins provide space for storage or decorative displays, and new carpet adds a touch of coziness. Two spacious lower-level bedrooms are each newly carpeted, sharing convenient access to a modernized 3/4 bathroom just down the hall. The lower-level bathroom has been recently remodeled, showcasing new vinyl plank flooring, sleek fixtures, and cabinetry that bring a clean, contemporary aesthetic to the space.
The roomy two-car garage is equipped with a convenient 200-volt electric car charger.
This home has received many recent updates, including new carpeting throughout, a remodeled deck, fresh paint, a new driveway, new windows and new LP siding, and air conditioning installed just three years ago. Located in the heart of Chanhassen, the home is near parks, trails, Lake Ann and Lotus Lake, offering endless opportunities for outdoor activities, as well as a quick drive to Chanhassen Elementary and local dining and shopping.
Location
State MN
County Carver
Zoning Residential-Single Family
Rooms
Basement Block, Crawl Space, Daylight/Lookout Windows, Finished, Sump Pump
Dining Room Eat In Kitchen, Informal Dining Room, Kitchen/Dining Room, Separate/Formal Dining Room
Interior
Heating Forced Air, Humidifier
Cooling Central Air
Fireplaces Number 1
Fireplaces Type Family Room, Wood Burning
Fireplace Yes
Appliance Chandelier, Dishwasher, Disposal, Dryer, Gas Water Heater, Range, Refrigerator, Stainless Steel Appliances, Washer, Water Softener Owned
Exterior
Parking Features Attached Garage, Asphalt, Electric Vehicle Charging Station(s), Garage Door Opener
Garage Spaces 2.0
Fence None
Pool None
Roof Type Asphalt
Building
Lot Description Irregular Lot, Tree Coverage - Light
Story Three Level Split
Foundation 1218
Sewer City Sewer/Connected
Water City Water/Connected
Level or Stories Three Level Split
Structure Type Engineered Wood
New Construction false
Schools
School District Eastern Carver County Schools
Read Less



