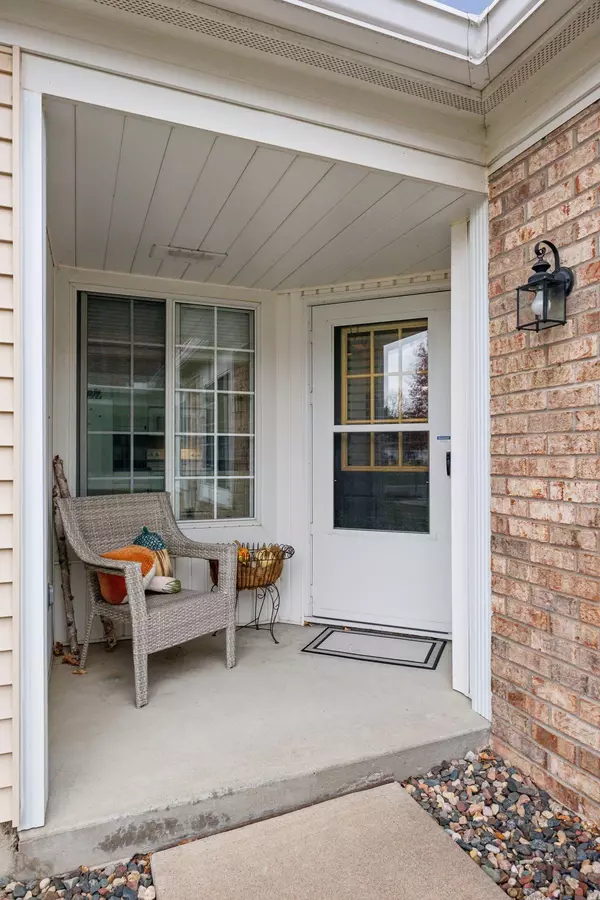For more information regarding the value of a property, please contact us for a free consultation.
673 Markgrafs Lake DR Woodbury, MN 55129
Want to know what your home might be worth? Contact us for a FREE valuation!

Our team is ready to help you sell your home for the highest possible price ASAP
Key Details
Sold Price $355,000
Property Type Townhouse
Sub Type Townhouse Side x Side
Listing Status Sold
Purchase Type For Sale
Square Footage 1,474 sqft
Price per Sqft $240
Subdivision Markgrafs Lake Courts & Clbs 02
MLS Listing ID 6631372
Sold Date 12/30/24
Bedrooms 2
Full Baths 1
Three Quarter Bath 1
HOA Fees $315/mo
Year Built 1996
Annual Tax Amount $3,106
Tax Year 2024
Contingent None
Lot Size 2,613 Sqft
Acres 0.06
Lot Dimensions 32x82
Property Description
Welcome to effortless one-level living with breathtaking views of Markgrafs Lake, right in the heart of Woodbury! This thoughtfully designed, handicap-accessible home combines convenience with elegance. Enjoy an efficient, stair-free layout featuring 2 spacious bedrooms, 2 bathrooms, and a bright, sun-filled sunroom perfect for relaxing or entertaining.
New updates include carpet, window treatments, light fixtures, luxury vinyl tile, a kitchen sink with disposal, a Samsung front-load washer and dryer, and a water heater. The vaulted ceilings beautifully complement a cozy gas fireplace framed with floor-to-ceiling wood surround, creating a warm, inviting ambiance. Stylish finishes like 6-panel oak doors, fresh paint, and a sunroom with transom windows add a refined touch.
The primary suite includes a large walk-in closet, a new shower head in the primary bathroom, and easy access to the backyard, trails, and lake. With no stairs, association-maintained lawn care and snow removal, and even a mailbox just steps from the garage, this home offers a simple, low-maintenance lifestyle you deserve.
Location
State MN
County Washington
Zoning Residential-Single Family
Body of Water Markgrafs
Rooms
Basement None
Dining Room Eat In Kitchen, Separate/Formal Dining Room
Interior
Heating Forced Air
Cooling Central Air
Fireplaces Number 1
Fireplaces Type Gas, Living Room
Fireplace Yes
Appliance Dishwasher, Dryer, Microwave, Refrigerator
Exterior
Parking Features Attached Garage, Asphalt, Garage Door Opener
Garage Spaces 2.0
Fence Partial, Privacy, Vinyl
Pool None
Waterfront Description Lake View
View Y/N Lake
View Lake
Roof Type Age 8 Years or Less
Building
Lot Description Accessible Shoreline
Story One
Foundation 1474
Sewer City Sewer/Connected
Water City Water/Connected
Level or Stories One
Structure Type Brick/Stone,Vinyl Siding
New Construction false
Schools
School District Stillwater
Others
HOA Fee Include Maintenance Structure,Hazard Insurance,Lawn Care,Maintenance Grounds,Professional Mgmt,Trash,Snow Removal
Restrictions Mandatory Owners Assoc,Pets - Cats Allowed,Pets - Dogs Allowed,Pets - Number Limit,Pets - Weight/Height Limit
Read Less



