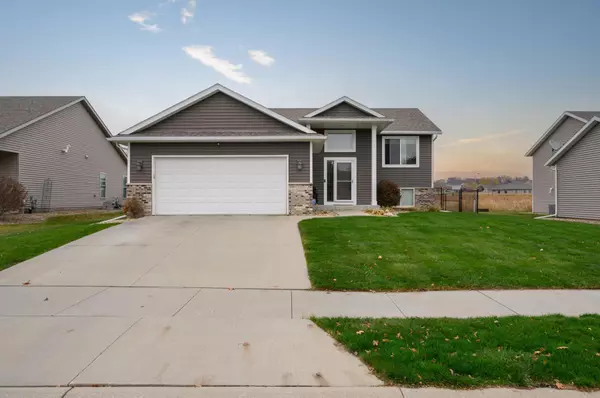For more information regarding the value of a property, please contact us for a free consultation.
5413 Weatherstone DR NW Rochester, MN 55901
Want to know what your home might be worth? Contact us for a FREE valuation!

Our team is ready to help you sell your home for the highest possible price ASAP
Key Details
Sold Price $384,900
Property Type Single Family Home
Sub Type Single Family Residence
Listing Status Sold
Purchase Type For Sale
Square Footage 2,042 sqft
Price per Sqft $188
Subdivision Weatherstone West
MLS Listing ID 6626140
Sold Date 01/03/25
Bedrooms 4
Full Baths 3
Year Built 2012
Annual Tax Amount $3,982
Tax Year 2024
Contingent None
Lot Size 7,405 Sqft
Acres 0.17
Lot Dimensions 66x107x67x121
Property Description
You will love the updates to this Move-in ready 4 bed, 3 bath home. Featuring an open floorplan, spacious
family room, and private primary bath with a walk-in closet. Enjoy the quiet, fully fenced-in backyard on
your deck, and keep the lawn looking great with your in-ground sprinkler system. Located within walking
distance of Douglas Trail and parks while being only 10 minutes from downtown. During his ownership, the
owner has done a terrific job with upgrading this home with all new paint throughout, new appliances, new floor coverings in 2022, and so much more! The garage is a dream with a cedar shiplap and a rear exit door to the fully fenced-in
backyard, which comes with a top-of-the-line 10'x12' shed! The owner also has had the garage fully insulated and finished, with a 45,000 BTU heater, a pulldown ladder for attic storage space, and electrical work! Enjoy watching nature in your backyard as this home backs up to protected City land. If
you're looking for a quality home to enjoy for years, this is it!
Location
State MN
County Olmsted
Zoning Residential-Single Family
Rooms
Basement Drain Tiled, Egress Window(s), Finished, Full, Concrete, Sump Pump
Dining Room Breakfast Bar, Eat In Kitchen, Informal Dining Room, Kitchen/Dining Room, Living/Dining Room
Interior
Heating Forced Air
Cooling Central Air
Fireplace No
Appliance Dishwasher, Disposal, Dryer, Exhaust Fan, Gas Water Heater, Water Filtration System, Water Osmosis System, Microwave, Range, Refrigerator, Stainless Steel Appliances, Washer, Water Softener Owned
Exterior
Parking Features Attached Garage, Concrete, Garage Door Opener, Heated Garage, Insulated Garage
Garage Spaces 2.0
Fence Chain Link, Full
Roof Type Asphalt
Building
Lot Description Property Adjoins Public Land
Story Split Entry (Bi-Level)
Foundation 1040
Sewer City Sewer/Connected
Water City Water/Connected
Level or Stories Split Entry (Bi-Level)
Structure Type Brick/Stone,Vinyl Siding
New Construction false
Schools
Elementary Schools George Gibbs
Middle Schools John Adams
High Schools John Marshall
School District Rochester
Read Less



