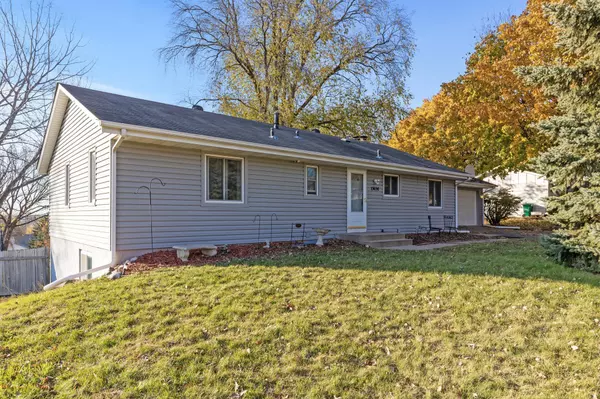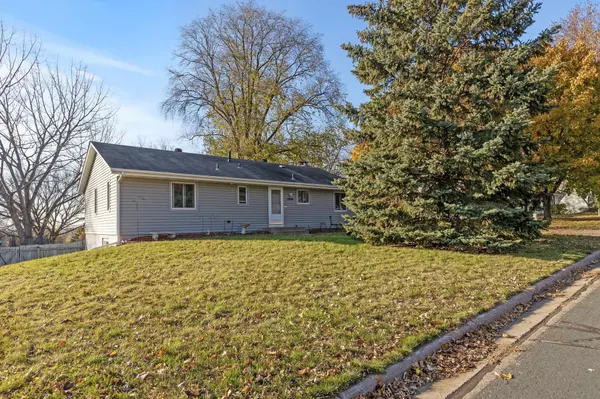For more information regarding the value of a property, please contact us for a free consultation.
13636 Washburn AVE S Burnsville, MN 55337
Want to know what your home might be worth? Contact us for a FREE valuation!

Our team is ready to help you sell your home for the highest possible price ASAP
Key Details
Sold Price $300,000
Property Type Single Family Home
Sub Type Single Family Residence
Listing Status Sold
Purchase Type For Sale
Square Footage 2,544 sqft
Price per Sqft $117
Subdivision Burnsville Highlands 1St
MLS Listing ID 6627589
Sold Date 01/07/25
Bedrooms 6
Full Baths 1
Three Quarter Bath 1
Year Built 1971
Annual Tax Amount $4,144
Tax Year 2024
Contingent None
Lot Size 0.390 Acres
Acres 0.39
Lot Dimensions 160x117x153x97
Property Description
Step into a home where space, comfort, and style come together seamlessly. With over 2,500 square feet of finished living area, this beautiful walkout rambler offers room to grow, entertain, and unwind. The main level is designed for easy living, featuring three spacious bedrooms and gleaming hardwood floors. The grand living room, with its vaulted ceiling and exposed beams, is a cozy retreat, complete with a stone-surround fireplace that sets the perfect tone for relaxation. Downstairs, you'll find three more generously sized bedrooms, a well-appointed laundry room with a brand-new washer, and a large family room designed for fun and relaxation. The second fireplace adds warmth and charm, making this space ideal for movie nights, game nights, or simply enjoying quality time with loved ones. Plus, there's ample storage space to keep everything organized. Outside, this home truly shines. The expansive, fenced-in yard is a private oasis with mature trees providing shade and privacy. Enjoy summers by your own in-ground pool, or host barbecues and outdoor gatherings on the deck while soaking in the beautiful views. The lower 3rd garage stall is perfect for keeping your outdoor gear tidy, and the overall setting offers a peaceful retreat right in your own backyard. Situated in a great location, you're just moments from parks, shopping, and dining, offering the best of both tranquility and convenience.
Location
State MN
County Dakota
Zoning Residential-Single Family
Rooms
Basement Daylight/Lookout Windows, Finished, Full, Walkout
Dining Room Eat In Kitchen, Kitchen/Dining Room, Other
Interior
Heating Hot Water
Cooling Central Air
Fireplaces Number 2
Fireplaces Type Family Room, Living Room
Fireplace Yes
Appliance Dishwasher, Disposal, Electronic Air Filter, Exhaust Fan, Microwave, Range, Refrigerator, Water Softener Owned
Exterior
Parking Features Attached Garage
Garage Spaces 3.0
Fence Wood
Pool Below Ground, Outdoor Pool
Roof Type Asphalt
Building
Lot Description Tree Coverage - Medium
Story One
Foundation 1344
Sewer City Sewer/Connected
Water City Water/Connected
Level or Stories One
Structure Type Wood Siding
New Construction false
Schools
School District Burnsville-Eagan-Savage
Read Less



