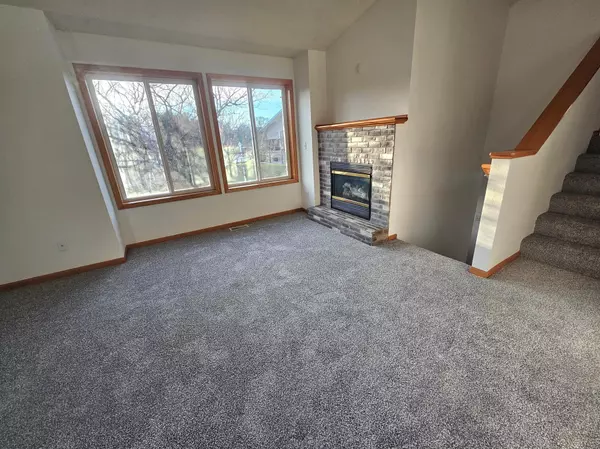For more information regarding the value of a property, please contact us for a free consultation.
4045 Mallard PL SE Rochester, MN 55904
Want to know what your home might be worth? Contact us for a FREE valuation!

Our team is ready to help you sell your home for the highest possible price ASAP
Key Details
Sold Price $239,900
Property Type Townhouse
Sub Type Townhouse Side x Side
Listing Status Sold
Purchase Type For Sale
Square Footage 1,461 sqft
Price per Sqft $164
Subdivision The Villas Of Valley Side Cic#181
MLS Listing ID 6636952
Sold Date 01/09/25
Bedrooms 3
Full Baths 1
Three Quarter Bath 1
HOA Fees $185/mo
Year Built 2001
Annual Tax Amount $2,284
Tax Year 2024
Contingent None
Lot Size 1,306 Sqft
Acres 0.03
Lot Dimensions Irregular
Property Description
Move in and start living…enjoy this 3 Bedroom/2 Bathroom/2 Car Garage townhome! This multi-level, end unit townhome offers high vaulted ceilings and open floor plan, it is spacious and light-filled. Gas fireplace in living room. Large primary bedroom with large walk-in closet. Livingroom AND family room for separate gathering areas. Enjoy the south facing deck directly off the kitchen/dining area. New flooring and fresh neutral paint throughout. You will enjoy the close proximity to Chester Woods Park, Eastwood Golf Course, Quarry Hill Park, RCTC, shopping and restaurants. Buyers and buyer's agent to verify all listing information: Measurements, Taxes, School Info and Listing Details.
Location
State MN
County Olmsted
Zoning Residential-Single Family
Rooms
Basement Daylight/Lookout Windows, Finished
Dining Room Informal Dining Room
Interior
Heating Forced Air
Cooling Central Air
Fireplaces Number 1
Fireplaces Type Gas
Fireplace Yes
Appliance Dishwasher, Range, Refrigerator
Exterior
Parking Features Tuckunder Garage
Garage Spaces 2.0
Roof Type Asphalt
Building
Story Split Entry (Bi-Level)
Foundation 460
Sewer City Sewer/Connected
Water City Water/Connected
Level or Stories Split Entry (Bi-Level)
Structure Type Vinyl Siding
New Construction false
Schools
Elementary Schools Pinewood
Middle Schools Willow Creek
High Schools Mayo
School District Rochester
Others
HOA Fee Include Hazard Insurance,Lawn Care,Trash,Snow Removal
Restrictions Other
Read Less



