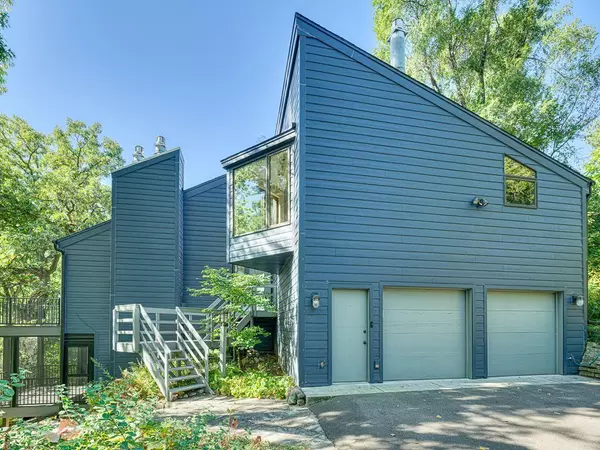For more information regarding the value of a property, please contact us for a free consultation.
4640 Wild Canyon DR Woodbury, MN 55129
Want to know what your home might be worth? Contact us for a FREE valuation!

Our team is ready to help you sell your home for the highest possible price ASAP
Key Details
Sold Price $690,000
Property Type Single Family Home
Sub Type Single Family Residence
Listing Status Sold
Purchase Type For Sale
Square Footage 3,697 sqft
Price per Sqft $186
Subdivision Wild Canyon Estates
MLS Listing ID 6611497
Sold Date 01/10/25
Bedrooms 3
Full Baths 2
Half Baths 1
Three Quarter Bath 1
Year Built 1979
Annual Tax Amount $8,622
Tax Year 2024
Contingent None
Lot Size 2.690 Acres
Acres 2.69
Lot Dimensions 160x625x230x266x445
Property Description
This is the home you have been waiting to hit the market all year! This absolutely gorgeous custom-built architecturally designed home is located on arguably the most private 2.69-acre lot in highly desirable wild canyon estates in Woodbury! The home backs up to Bailey Park with its 65 acres and great views of the Mississippi River and the downtown Saint Paul skyline! This stunning architectural masterpiece boasts an expansive open floor plan with soaring ceilings and unbelievable natural light. The main floor primary suite is your private sanctuary, featuring an elegant ensuite and large walk-in closet. The gourmet kitchen features stainless steel appliances and granite countertops with custom cherry cabinetry to create a functional and stylish space. The home features multiple decks and a screened in porch to take in the beautiful views of the park like yard. The home also features two large family rooms with gas burning fireplaces, sauna and wet bar. This is the perfect home for getting away from it all in the heart of Woodbury. Don't miss your opportunity to own this incredible property!
Location
State MN
County Washington
Zoning Residential-Single Family
Rooms
Basement Drain Tiled, Finished, Full, Walkout
Dining Room Breakfast Area, Eat In Kitchen, Separate/Formal Dining Room
Interior
Heating Forced Air
Cooling Central Air
Fireplaces Number 3
Fireplaces Type Family Room, Gas, Living Room
Fireplace Yes
Appliance Central Vacuum, Cooktop, Dishwasher, Disposal, Dryer, Exhaust Fan, Freezer
Exterior
Parking Features Attached Garage, Asphalt, Garage Door Opener
Garage Spaces 2.0
Fence None
Roof Type Age 8 Years or Less,Architectural Shingle,Asphalt,Pitched
Building
Lot Description Irregular Lot, Tree Coverage - Heavy
Story Four or More Level Split
Foundation 1324
Sewer Private Sewer
Water Well
Level or Stories Four or More Level Split
Structure Type Fiber Cement,Wood Siding
New Construction false
Schools
School District South Washington County
Read Less



