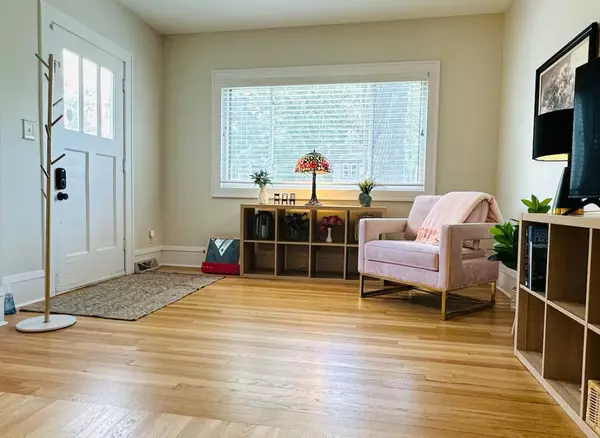For more information regarding the value of a property, please contact us for a free consultation.
1306 Bayard AVE Saint Paul, MN 55116
Want to know what your home might be worth? Contact us for a FREE valuation!

Our team is ready to help you sell your home for the highest possible price ASAP
Key Details
Sold Price $447,000
Property Type Single Family Home
Sub Type Single Family Residence
Listing Status Sold
Purchase Type For Sale
Square Footage 2,068 sqft
Price per Sqft $216
Subdivision Hacketts Sub Of B4 Lex Park 5
MLS Listing ID 6629185
Sold Date 01/10/25
Bedrooms 4
Full Baths 1
Three Quarter Bath 2
Year Built 1923
Annual Tax Amount $7,264
Tax Year 2024
Contingent None
Lot Size 5,227 Sqft
Acres 0.12
Lot Dimensions 40x125
Property Description
Just appraised October 2024 at $465k. Priced Below Value!
Located in the charming Highland Park neighborhood, this gorgeous 4 bed/3 bath home boasts so many updates and charming features. You'll love the abundance of natural light that fills the home. Original solid wood floors, brick fireplace, and a built-in buffet are just a few classic features that add warmth and character to the home. The main floor has a great flow with an OPEN KITCHEN into the dining area. There are also 2 bedrooms on the main floor along with a full bath. Note-there is a bathroom on EVERY level of this home! The sun filled 2nd floor owners suite is huge and includes a 3/4 spa bath, skylights, and office nook, perfect for working from home. The full basement has been completely finished, including a family room with kitchenette (perfect for a rental or in law suite), bedroom and 3/4 bathroom. Don't forget about the oversized 2 car garage and pergola for summer entertaining. New furnace (2021)
Location
State MN
County Ramsey
Zoning Residential-Single Family
Rooms
Basement Finished
Dining Room Separate/Formal Dining Room
Interior
Heating Forced Air
Cooling Central Air
Fireplaces Number 1
Fireplaces Type Brick, Living Room, Wood Burning
Fireplace Yes
Appliance Dishwasher, Dryer, Electric Water Heater, Microwave, Range, Refrigerator, Washer
Exterior
Parking Features Detached, Shared Driveway, Garage Door Opener
Garage Spaces 2.0
Fence Partial, Wood
Roof Type Asphalt
Building
Story One and One Half
Foundation 1082
Sewer City Sewer/Connected
Water City Water/Connected
Level or Stories One and One Half
Structure Type Steel Siding
New Construction false
Schools
School District St. Paul
Read Less



