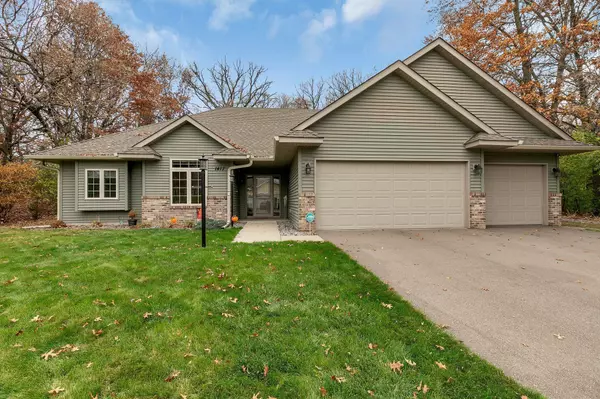For more information regarding the value of a property, please contact us for a free consultation.
1417 19th ST SE Saint Cloud, MN 56304
Want to know what your home might be worth? Contact us for a FREE valuation!

Our team is ready to help you sell your home for the highest possible price ASAP
Key Details
Sold Price $317,000
Property Type Single Family Home
Sub Type Single Family Residence
Listing Status Sold
Purchase Type For Sale
Square Footage 1,730 sqft
Price per Sqft $183
Subdivision Kilbirnie Woods
MLS Listing ID 6625486
Sold Date 01/13/25
Bedrooms 2
Full Baths 1
Half Baths 1
Year Built 2006
Annual Tax Amount $3,208
Tax Year 2023
Contingent None
Lot Size 0.300 Acres
Acres 0.3
Lot Dimensions 81x165
Property Description
You're invited to this lovely 2 bed, 2 bath home with everything on one level. It offers many updates including: new flooring throughout and remote living room window treatments in 2024 plus a new driveway in 2022 to name a few. You'll be delighted with the spacious floor plan, landscaped back yard and relaxing sun room. The generous primary suite allows plenty of room for your bedroom set and sitting area. You'll pass the large WIC on your way to the primary bath with a walk-in shower for your convenience, grab bars and a tile-surround jetted tub you'll love for soaking. The vaulted ceilings offer a large but cozy living room for sitting by the fireplace. A large kitchen provides plenty of counter and storage space as well as beautiful natural lighting! If you love watching the seasonal snow or rain fall as well as nature, you'll feel at peace in the sun room or out on the patio overlooking the back yard. Gorgeous landscaping with in-ground sprinkling provides a back yard retreat for privacy and ease of maintenance.
Location
State MN
County Sherburne
Zoning Residential-Single Family
Rooms
Basement None
Dining Room Informal Dining Room, Kitchen/Dining Room
Interior
Heating Forced Air, Fireplace(s)
Cooling Central Air
Fireplaces Number 1
Fireplaces Type Gas, Living Room
Fireplace Yes
Appliance Dishwasher, Disposal, Dryer, Freezer, Gas Water Heater, Water Filtration System, Microwave, Range, Refrigerator, Washer, Water Softener Owned
Exterior
Parking Features Attached Garage, Asphalt
Garage Spaces 3.0
Roof Type Age 8 Years or Less,Pitched
Building
Story One
Foundation 1758
Sewer City Sewer/Connected
Water City Water/Connected
Level or Stories One
Structure Type Brick Veneer,Vinyl Siding
New Construction false
Schools
School District St. Cloud
Read Less



