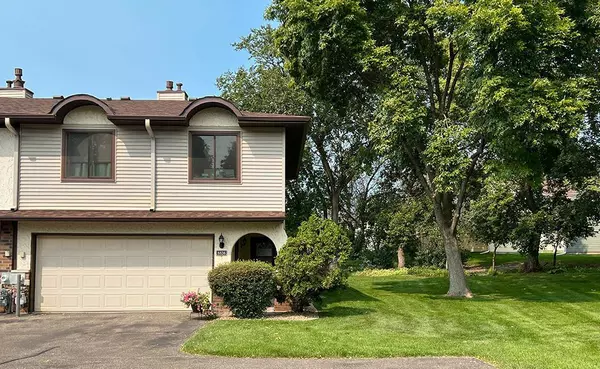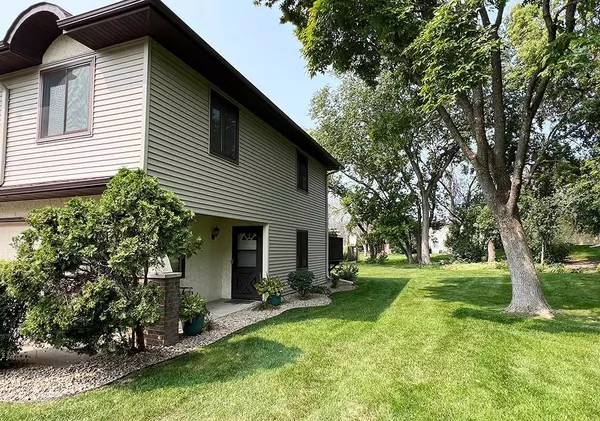For more information regarding the value of a property, please contact us for a free consultation.
8836 N Maplebrook CT Brooklyn Park, MN 55445
Want to know what your home might be worth? Contact us for a FREE valuation!

Our team is ready to help you sell your home for the highest possible price ASAP
Key Details
Sold Price $216,000
Property Type Townhouse
Sub Type Townhouse Quad/4 Corners
Listing Status Sold
Purchase Type For Sale
Square Footage 1,268 sqft
Price per Sqft $170
Subdivision Maplebrook Estates 2Nd Add
MLS Listing ID 6629195
Sold Date 01/15/25
Bedrooms 2
Full Baths 1
HOA Fees $324/mo
Year Built 1986
Annual Tax Amount $2,821
Tax Year 2023
Contingent None
Lot Size 2,178 Sqft
Acres 0.05
Lot Dimensions common
Property Description
Sunny, Private, Updated Move-In Ready 2Bd/1ba End Unit, Townhome, located on a quiet cul-de-sac surrounded by a large Common Area, Convenient Dog Park, Deck Complete with Pet/Child Friendly Gate. The Inviting Ground Level Front Entry Opens to a Family Room with a Gas Fireplace & Walk-out Patio. Open Upper Level floor Plan: Living Room, Combined Kitchen Dining Areas with Remodeled Kitchen, Pantry, Ceramic Backsplash & Counterspace & Painted Cabinets-2024, New Water Heater-2021, Refrigerator- 2022, All Rooms Painted-2022, Leveled Lower Level floor -2021, Upper Level LVP Flooring & Ceiling Fan-2024. Dogs and Cats allowed, Number limit. Association Replaced Roof & Siding in 2020. Schedule today to tour and make this your future home! Buyer to Verify Measurements. CIC - HOA Docs & Full Inspection Report Uploaded into Supplements Soon! buyer to Verify Meas.
Location
State MN
County Hennepin
Zoning Residential-Single Family
Rooms
Basement None
Interior
Heating Forced Air, Fireplace(s)
Cooling Central Air
Fireplaces Number 1
Fireplaces Type Gas
Fireplace Yes
Appliance Dishwasher, Disposal, Dryer, Exhaust Fan, Humidifier, Gas Water Heater, Microwave, Range, Refrigerator, Washer, Water Softener Owned
Exterior
Parking Features Attached Garage, Tuckunder Garage
Garage Spaces 2.0
Building
Lot Description Irregular Lot
Story Split Entry (Bi-Level)
Foundation 644
Sewer City Sewer/Connected
Water City Water/Connected
Level or Stories Split Entry (Bi-Level)
Structure Type Brick/Stone,Vinyl Siding
New Construction false
Schools
School District Osseo
Others
HOA Fee Include Maintenance Structure,Hazard Insurance,Lawn Care,Maintenance Grounds,Professional Mgmt,Trash,Shared Amenities
Restrictions Mandatory Owners Assoc
Read Less



